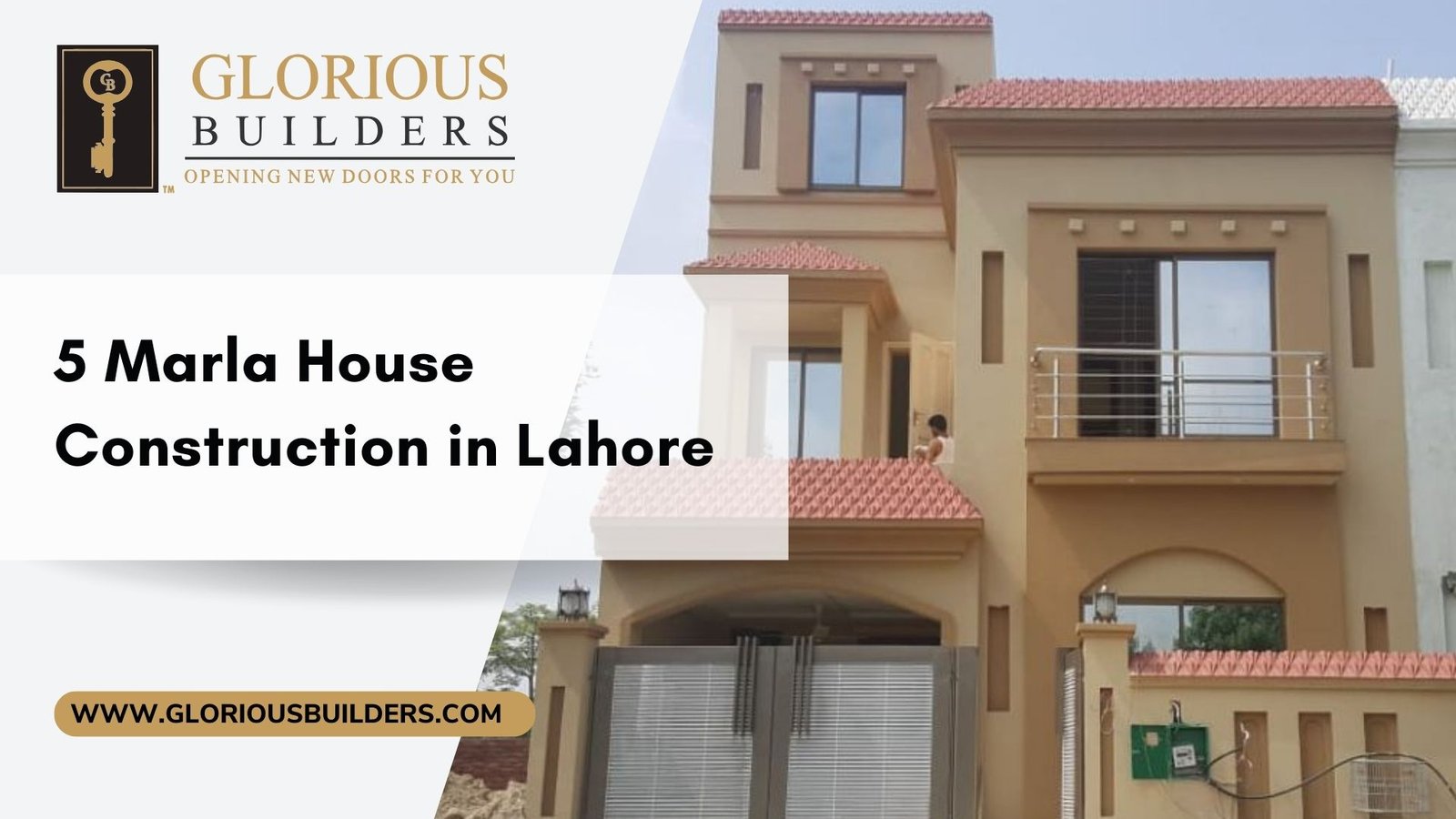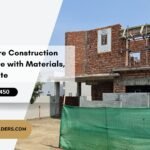5 Marla House Design and Construction in Lahore 2026 Trends
Introduction
The 5 Marla house has become a popular choice in Pakistan due to its affordability and practicality for small families. With rapid urbanization and changing lifestyles, these homes have evolved to incorporate modern design trends that maximize space while ensuring comfort and functionality. As we step into 2026, new construction techniques and design ideas are transforming the way 5 Marla houses are built, particularly in cities like Lahore, where urban living demands smart solutions.
This guide explores the latest trends, tips, and frequently asked questions (FAQs) about designing and constructing 5 Marla houses in 2026, helping homeowners make informed decisions for a stylish and efficient living experience.
Contact Glorious Builders on WhatsApp for construction, renovation, or grey structure services.
Click to Chat with Our Experts
Trends for 5 Marla House Design and Construction in 2026
Top Trends for 5 Marla House Design and Construction in 2026
1. Open Floor Plans
Open floor plans have become a hallmark of modern housing, particularly in smaller spaces like 5 Marla homes. By removing unnecessary walls between the kitchen, living, and dining areas, these layouts create a sense of spaciousness and enhance connectivity. This design approach also improves ventilation and allows natural light to flow freely, making interiors appear brighter and larger.
Example: A combined kitchen and dining area with a small partition or bar counter can serve as a multi-purpose zone, optimizing space while maintaining functionality.
2. Emphasis on Natural Light
Natural light is a crucial element in modern 5 Marla house designs. It not only makes spaces feel airy and open but also reduces energy consumption. Incorporating large windows, skylights, and glass doors can brighten interiors while giving the illusion of a larger space.
Tips:
- Use floor-to-ceiling windows for maximum light.
- Opt for glass partitions instead of solid walls to allow light flow between rooms.
3. Minimalist Aesthetics
Minimalism continues to dominate interior design trends. Clean lines, neutral tones, and uncluttered spaces define this style, which is particularly beneficial for smaller homes. Minimalism fosters a calming environment and ensures that every element serves a functional purpose.
Color Palette: Neutral shades like white, beige, and light gray are popular, accented with muted tones for furniture and decor.
4. Multi-Functional Spaces
Maximizing functionality is essential in 5 Marla homes. Multi-functional spaces, such as a living room corner that doubles as a home office or furniture with built-in storage, ensure efficient use of every square foot.
Innovative Ideas:
- Foldable dining tables that can be stored away when not in use.
- Beds with storage compartments for linens and seasonal clothing.
5. Sustainable Design Features
Sustainability is a growing concern for homeowners, and 2026 sees a surge in eco-friendly construction practices. From energy-efficient appliances to solar panels and water conservation systems, incorporating green technology not only reduces environmental impact but also lowers utility bills.
Contact Glorious Builders on WhatsApp for construction, renovation, or grey structure services.
Click to Chat with Our Experts
Key Features:
- Double-glazed windows for better insulation.
- Solar-powered water heaters and energy-efficient lighting.
- Rainwater harvesting systems for garden irrigation.
1. Define Clear Goals
Before starting the design process, establish clear goals. Identify your preferences for layout, style, and functionality, and consider your budget constraints. A well-defined plan ensures that the final design meets your expectations.
Checklist:
- Preferred layout (e.g., open vs. closed spaces).
- Desired aesthetic (modern, traditional, minimalist).
- Must-have features (e.g., skylights, energy-efficient systems).
2. Consult Professionals
Architects and interior designers bring valuable expertise to the table. They can recommend the latest trends, efficient layouts, and cost-effective materials, ensuring that your 5 Marla house is both functional and visually appealing.
Why Hire a Professional?
- Expertise in maximizing small spaces.
- Knowledge of sustainable construction practices.
- Access to high-quality materials and contractors.
3. Focus on Functionality
While aesthetics are important, functionality should take precedence in a 5 Marla house. Design every element with practicality in mind, from kitchen layouts to furniture placement, to ensure a comfortable living experience.
Example: Use modular kitchen designs with ample storage to keep countertops clutter-free.
4. Plan for Future Needs
A well-designed house should adapt to changing family dynamics. Incorporate flexible spaces that can serve different purposes as your needs evolve.
Examples:
- A small room can function as a guest bedroom today and a study or nursery in the future.
- Modular furniture that can be reconfigured as needed.
- Contact Glorious Builders on WhatsApp for construction, renovation, or grey structure services.
Click to Chat with Our Experts
Why Choose a 5 Marla House?
1. Affordability
5 Marla houses are cost-effective to build, maintain, and furnish, making them an excellent choice for small families or individuals looking for manageable living spaces.
2. Investment Potential
For first-time buyers or those entering the real estate market, 5 Marla houses offer an affordable investment opportunity. They can generate rental income or appreciate in value over time, making them a smart financial choice.
3. Practical for Urban Living
In densely populated areas like Lahore, 5 Marla houses are ideal due to their compact size and efficient use of space. They provide all the comforts of a home while being easier to manage.
Click to Chat with Our Experts
1. What is the average cost of constructing a 5 Marla house in Pakistan?
The cost of building a 5 Marla house varies depending on location, materials, and design preferences. On average, the construction cost ranges from PKR 2.5 million to PKR 4.5 million in 2026.
2. How can I make a 5 Marla house look more spacious?
To make a 5 Marla house feel larger:
- Use an open floor plan.
- Incorporate large windows and mirrors.
- Opt for light-colored walls and minimalistic decor.
3. Are 5 Marla houses suitable for large families?
While 5 Marla houses are better suited for small families, they can accommodate larger households with efficient space utilization, such as adding extra storage or using multi-functional furniture.
4. What are the best materials for a 5 Marla house?
Durable and cost-effective materials like:
- Concrete blocks for structure.
- UPVC windows for energy efficiency.
- Tiles for easy maintenance.
5. Is sustainable construction expensive?
While initial costs for sustainable features like solar panels may be higher, they save money in the long run through reduced utility bills and maintenance costs.
6. How can I ensure my 5 Marla house design remains relevant for years?
Incorporate timeless design elements, such as:
- Neutral color palettes.
- Versatile spaces.
- Durable materials.
7. Do I need permission to construct a 5 Marla house in Lahore?
Yes, you need approvals from local authorities, such as the Lahore Development Authority (LDA), before starting construction.
Click to Chat with Our Experts
Designing and constructing a 5 Marla house in 2026 involves balancing modern trends with functionality and sustainability. By incorporating open floor plans, natural light, minimalist aesthetics, and multi-functional spaces, homeowners can create stylish and efficient living environments. Additionally, consulting professionals, setting clear goals, and planning for future needs ensure that your home remains comfortable and relevant for years to come.
A 5 Marla house is not just an affordable option; it’s a lifestyle choice that prioritizes smart living and sustainable practices. With thoughtful design and construction, your 5 Marla house can be a modern haven that meets all your needs and stands the test of time.
Glorious Builders
DHA Construction Company in Lahore
Get Direction
Bahria Town Construction Company in Lahore
Get Direction





