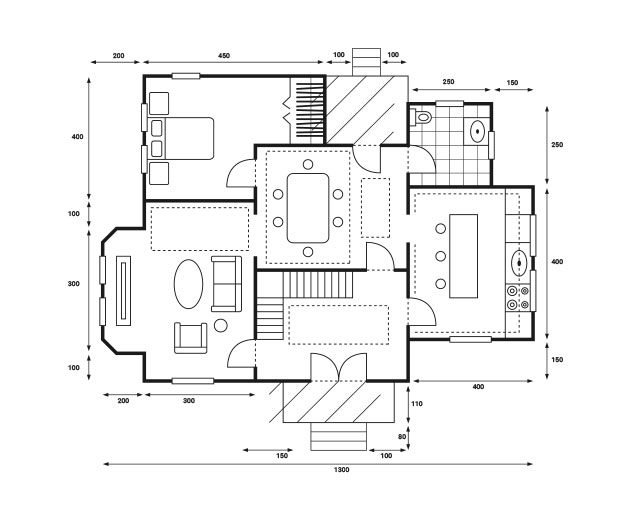Structural drawings include structural details important for a building to be considered sound. Since these structural details need the skills of a licensed professional engineer, city officials will need structural drawings to be stamped and signed by a PE (professional engineer)

Structural drawings can include:
- A drawing of the building project.
- Structural details & instructions: this could cover member sizing, designated materials, and connection types.
- A licensed engineer’s signature & stamp.


